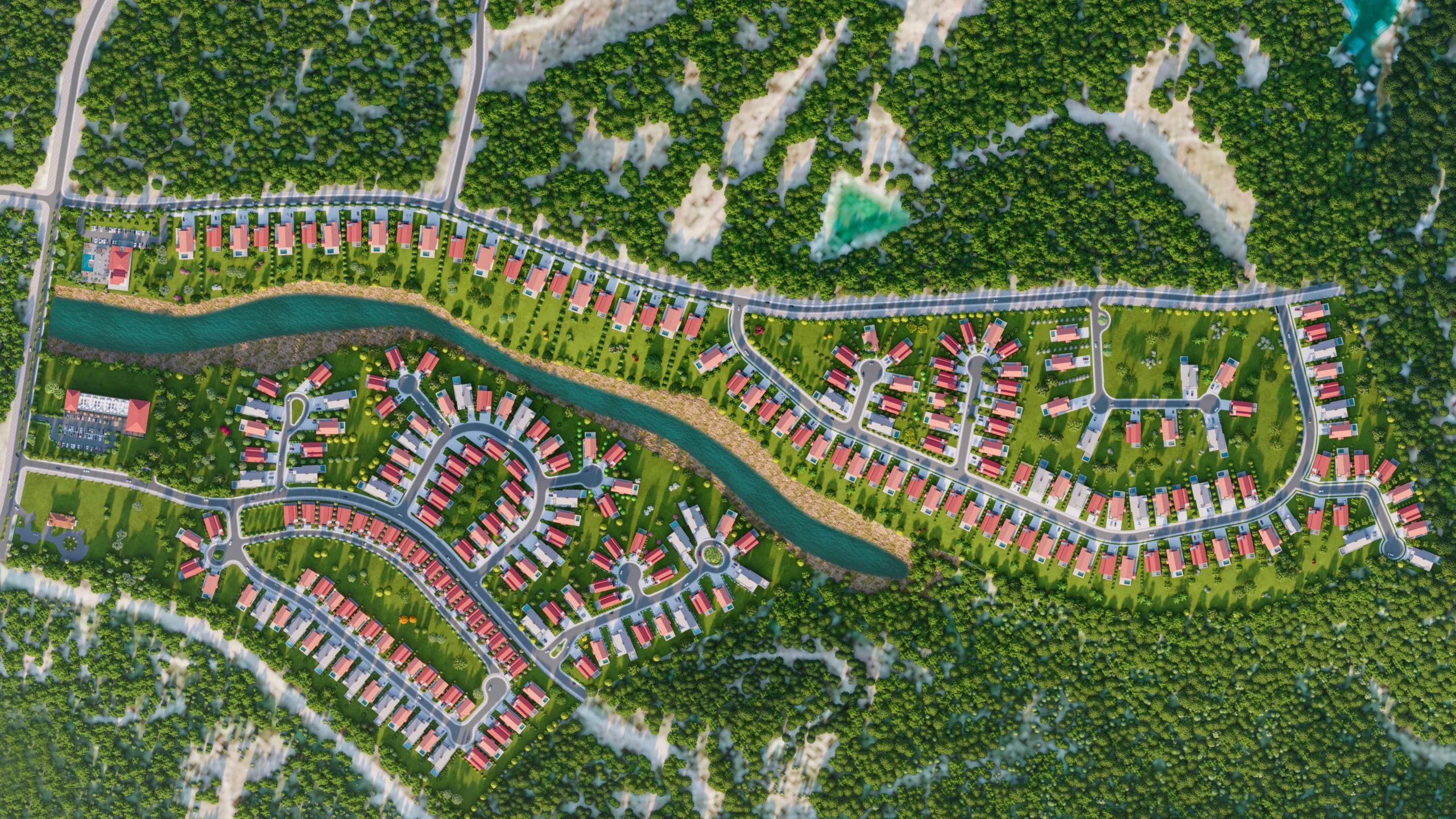Integrating Green Building Practices in Architectural Rendering


Sustainability is becoming increasingly important in architecture, and integrating green building practices into architectural renderings is a key aspect of this trend. This article explores how architects can incorporate sustainable design elements into their renderings and the benefits of doing so.
Showcasing Sustainable Materials
Architectural renderings can highlight the use of sustainable materials in a design. By accurately depicting materials like recycled steel, reclaimed wood, and low-VOC paints, architects can demonstrate their commitment to sustainability. This transparency helps clients make informed choices about materials that are both eco-friendly and aesthetically pleasing.
Visualizing Energy-Efficient Features
Energy-efficient features such as solar panels, green roofs, and high-performance windows can be effectively visualized in renderings. Showing these elements in the design helps clients understand their benefits and encourages the adoption of energy-saving technologies. Renderings can also illustrate the placement and integration of these features within the overall design.
Incorporating Natural Lighting and Ventilation
Natural lighting and ventilation are essential components of sustainable design. Renderings can highlight the strategic placement of windows, skylights, and ventilation systems that maximize natural light and airflow. This not only enhances the visual appeal of the design but also emphasizes its sustainability.
Demonstrating Water Conservation Strategies
Water conservation is a critical aspect of green building practices. Renderings can illustrate features such as rainwater harvesting systems, low-flow fixtures, and drought-resistant landscaping. By visualizing these elements, architects can promote water-saving strategies and their integration into the overall design.
Highlighting Green Spaces and Landscaping
Green spaces and landscaping play a vital role in sustainable design. Renderings can showcase green roofs, community gardens, and native plantings that contribute to the environmental and social benefits of a project. These visualizations help clients appreciate the value of incorporating green spaces into their designs.
Promoting LEED and Other Certifications
Architectural renderings can be used to promote LEED (Leadership in Energy and Environmental Design) and other green building certifications. By highlighting sustainable design features and strategies, architects can demonstrate their commitment to achieving certification standards. This adds credibility to the project and appeals to environmentally conscious clients.
Educating Clients and Stakeholders
Renderings are powerful tools for educating clients and stakeholders about sustainable design practices. By visually demonstrating the benefits and impact of green building features, architects can foster a greater understanding and appreciation of sustainability. This education can lead to more informed decision-making and support for sustainable initiatives.
Conclusion
Integrating green building practices into architectural renderings is essential for promoting sustainability in design. By showcasing sustainable materials, energy-efficient features, natural lighting and ventilation, water conservation strategies, green spaces, and certifications, architects can create compelling visualizations that highlight the environmental benefits of their projects. These efforts contribute to a more sustainable future and enhance the overall appeal of architectural designs.