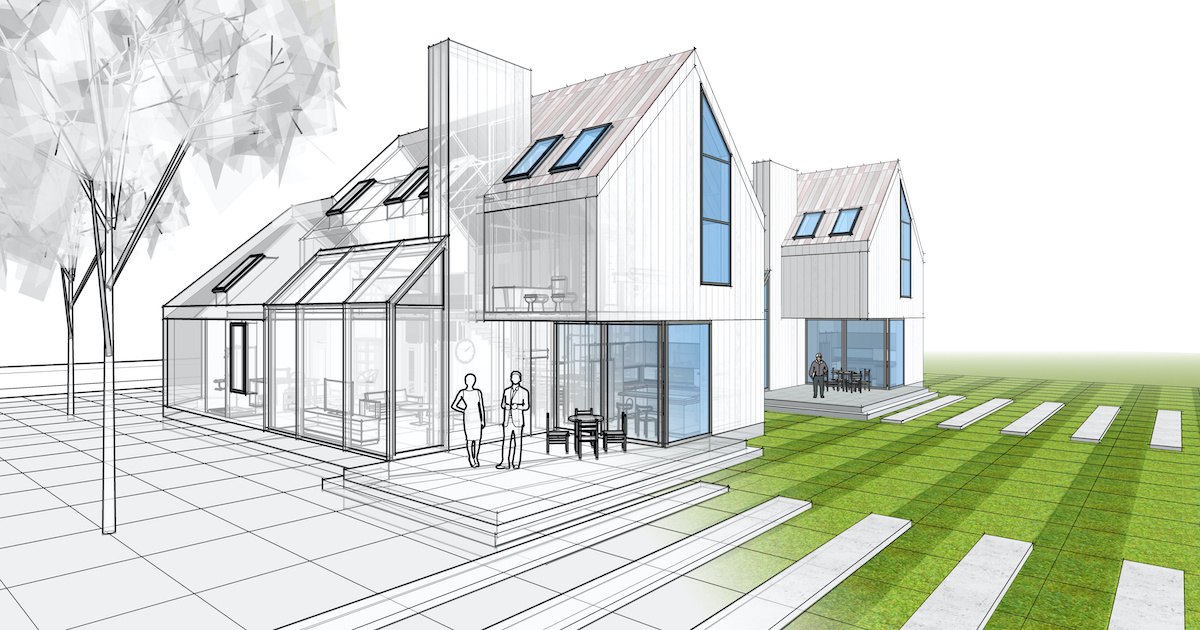The Process of Architectural Rendering: From Concept to Completion


Architectural rendering is a complex process that involves multiple stages, from initial concept to final completion. Understanding this process can help clients appreciate the effort and expertise required to produce high-quality renderings. This article outlines the typical steps involved in the architectural rendering process.
Concept Development
The first stage of the rendering process is concept development. This involves understanding the client’s vision, project requirements, and design goals. Architects and designers gather all necessary information, including sketches, blueprints, and reference images, to develop a clear concept for the rendering.
3D Modeling
Once the concept is defined, the next step is 3D modeling. This involves creating a detailed digital model of the project using software like AutoCAD, SketchUp, or Revit. The 3D model serves as the foundation for the rendering and includes all architectural elements, such as walls, floors, windows, and doors.
Texturing and Materials
After the 3D model is complete, the next step is applying textures and materials. This involves selecting and mapping realistic materials to different surfaces in the model, such as wood, stone, glass, and metal. Accurate texturing is crucial for achieving realism and enhancing the visual appeal of the rendering.
Lighting Setup
Lighting is a critical component of architectural rendering. The lighting setup includes both natural and artificial light sources. Designers adjust the lighting to create the desired mood, highlight key features, and enhance the overall realism of the scene. This stage often involves experimenting with different lighting setups to achieve the best results.
Rendering and Post-Processing
Once the model is textured and lit, the next step is rendering. This involves generating high-quality images or animations from the 3D model using rendering software like V-Ray, Lumion, or Corona. After rendering, the images undergo post-processing in software like Adobe Photoshop to fine-tune colors, adjust lighting, and add final touches.
Client Review and Revisions
The rendered images are then presented to the client for review. Clients may request revisions or adjustments to ensure the rendering aligns with their vision. This stage involves close collaboration with the client to make necessary changes and achieve the desired outcome.
Final Delivery
The final stage of the rendering process is delivery. Once the client approves the renderings, they are delivered in the required formats, such as high-resolution images, videos, or interactive models. The final deliverables are used for presentations, marketing, and project approvals.
Conclusion
The process of architectural rendering involves several stages, from concept development and 3D modeling to texturing, lighting, rendering, post-processing, client review, and final delivery. Understanding this process helps clients appreciate the expertise and effort required to create high-quality renderings. By following a structured process, architects and designers can produce visually stunning and accurate representations of their projects.