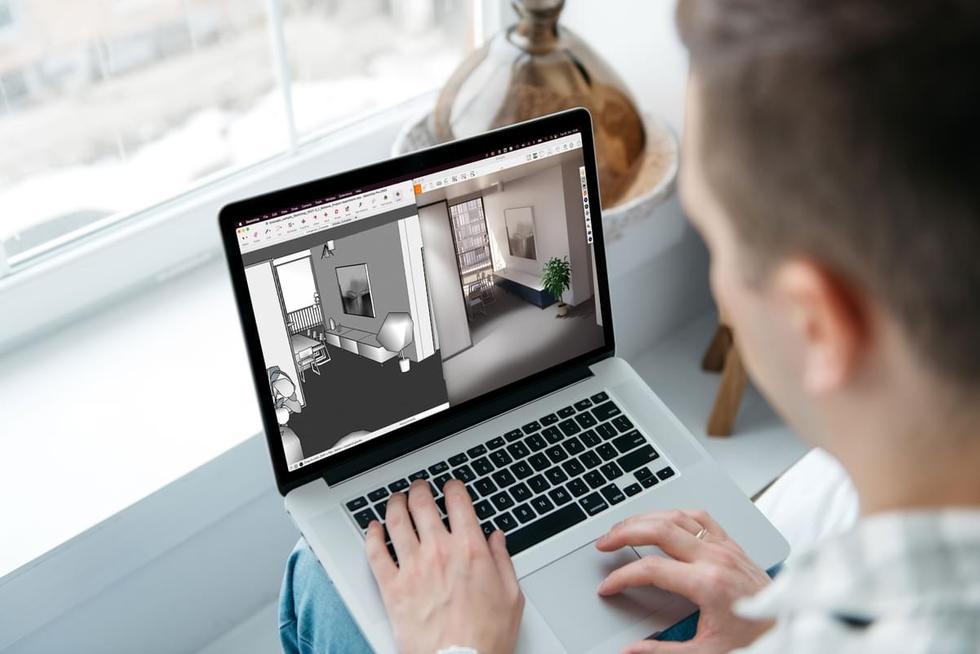The Benefits of 3D Modeling in Architecture


Introduction
3D modeling has become an integral part of the architectural design process. It offers numerous benefits that enhance the accuracy, efficiency, and creativity of architectural projects. This article explores the key advantages of 3D modeling in architecture and how it transforms the design process.
Enhanced Visualization
One of the most significant benefits of 3D modeling is enhanced visualization. Unlike traditional 2D drawings, 3D models provide a realistic representation of the final design. This helps architects and clients better understand the spatial relationships, proportions, and aesthetics of the project.
Improved Design Accuracy
3D modeling improves design accuracy by allowing architects to create detailed and precise representations of their designs. This accuracy helps in identifying potential issues early in the design process, reducing the likelihood of errors and costly revisions during construction.
Streamlined Collaboration
Collaboration is essential in architectural projects, and 3D modeling facilitates better communication among team members. Architects, engineers, and contractors can easily share and review 3D models, ensuring everyone is on the same page. This streamlined collaboration enhances project coordination and efficiency.
Efficient Design Iteration
3D modeling enables architects to quickly create and test different design iterations. This flexibility allows for rapid exploration of various design options, making it easier to find the best solution. Changes can be made quickly and visualized immediately, saving time and resources.
Accurate Material and Cost Estimation
3D models provide detailed information about the materials and quantities required for a project. This accuracy aids in cost estimation and budgeting, helping clients make informed decisions. Additionally, 3D modeling can simulate different materials and finishes, allowing clients to see the impact of their choices.
Enhanced Presentation and Marketing
High-quality 3D models are valuable assets for presentations and marketing. They can be used to create stunning visuals, animations, and virtual tours that showcase the design in the best possible light. These visual assets attract potential clients and investors, increasing the chances of project approval and funding.
Integration with BIM
3D modeling is often integrated with Building Information Modeling (BIM) systems. This integration enhances the overall design and construction process by providing comprehensive and coordinated project information. BIM models include data on structural, mechanical, and electrical systems, improving project management and reducing conflicts.
Conclusion
3D modeling offers numerous benefits that enhance the architectural design process, including improved visualization, design accuracy, collaboration, iteration, material estimation, presentation, and integration with BIM. By leveraging 3D modeling, architects can create more accurate, efficient, and visually appealing designs.